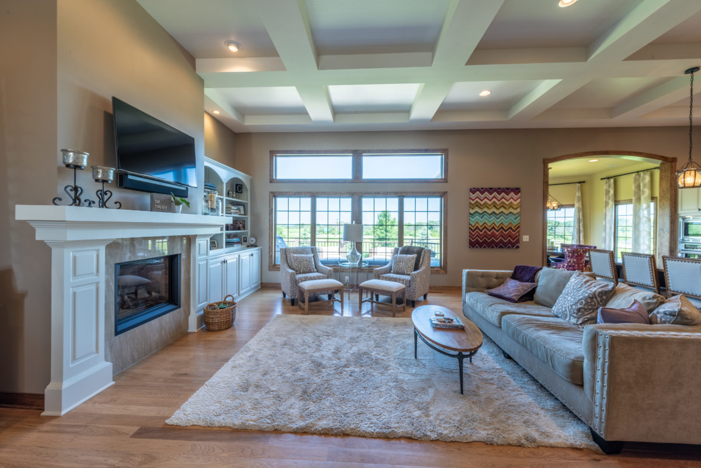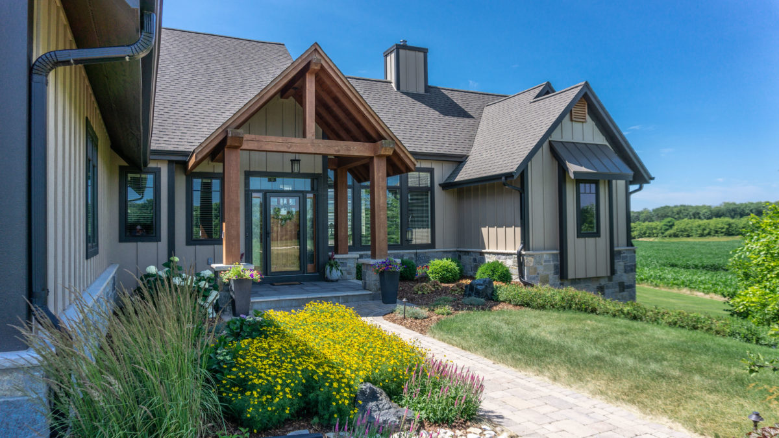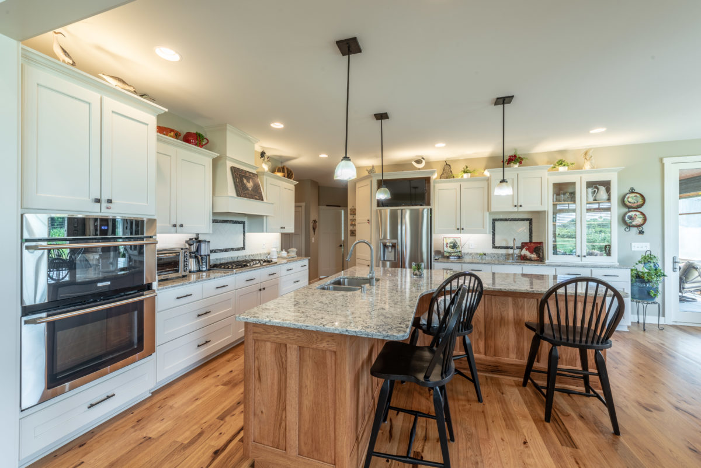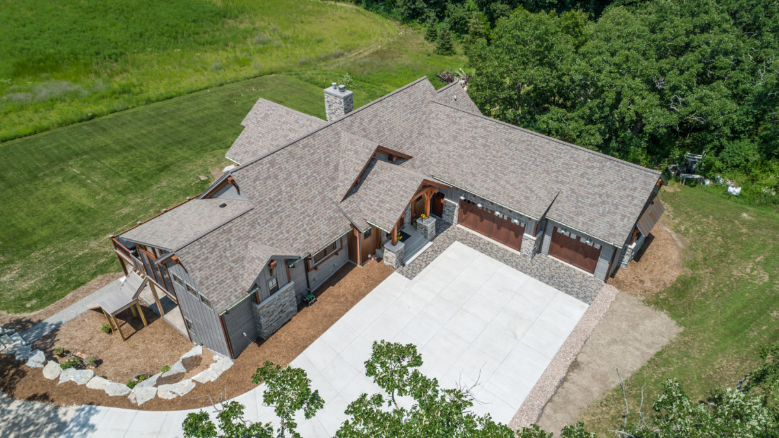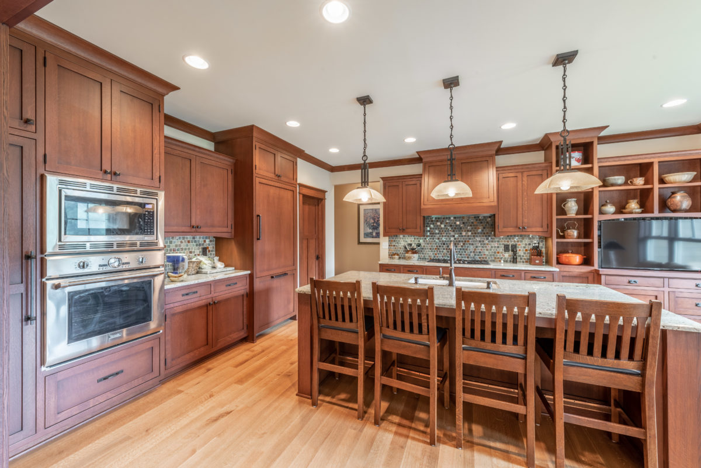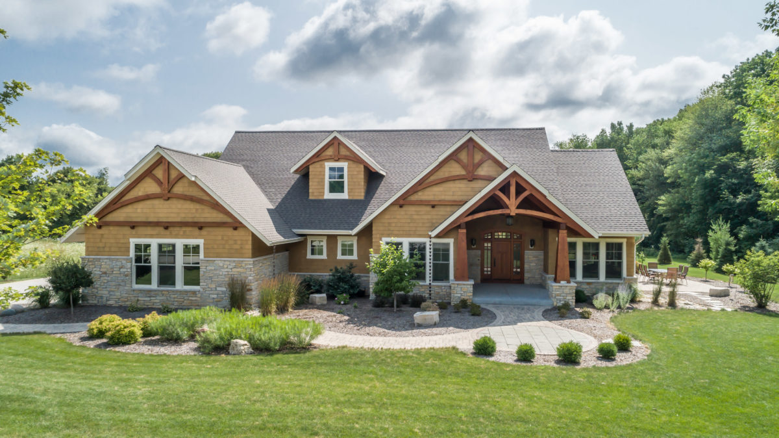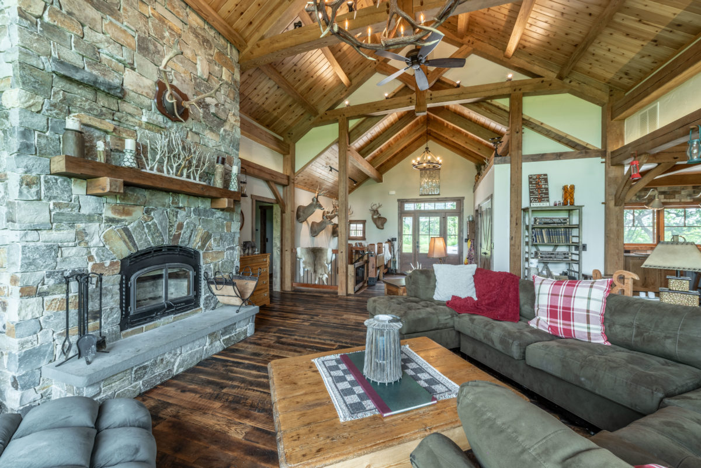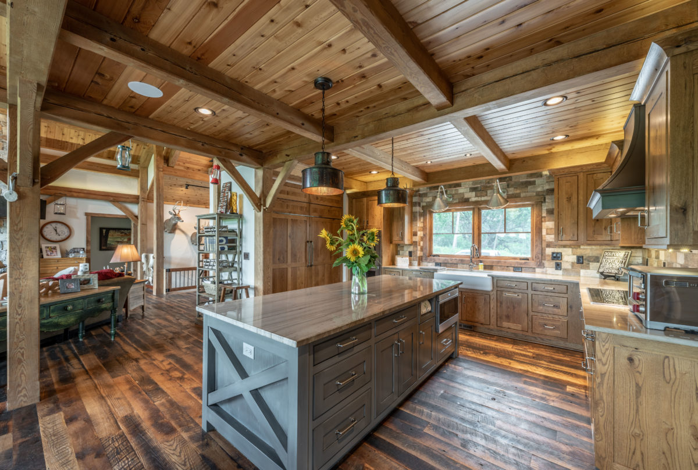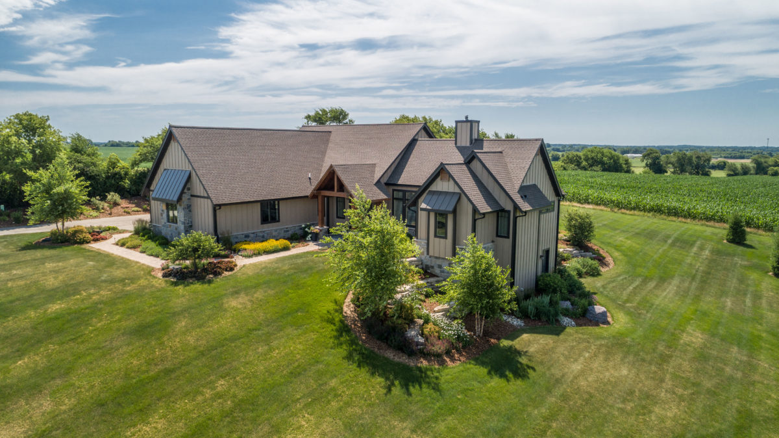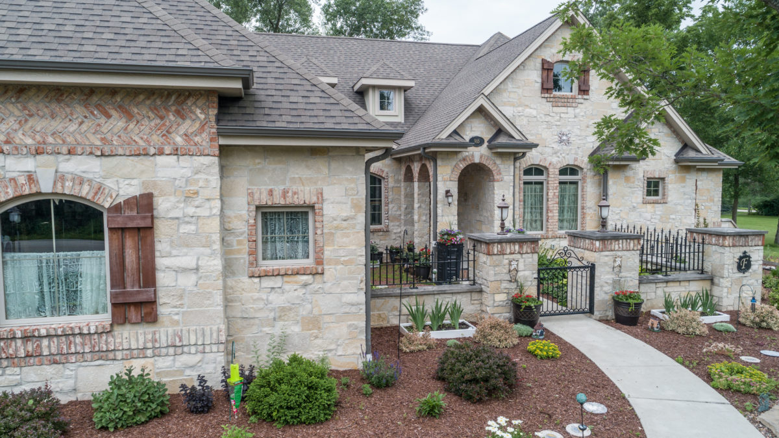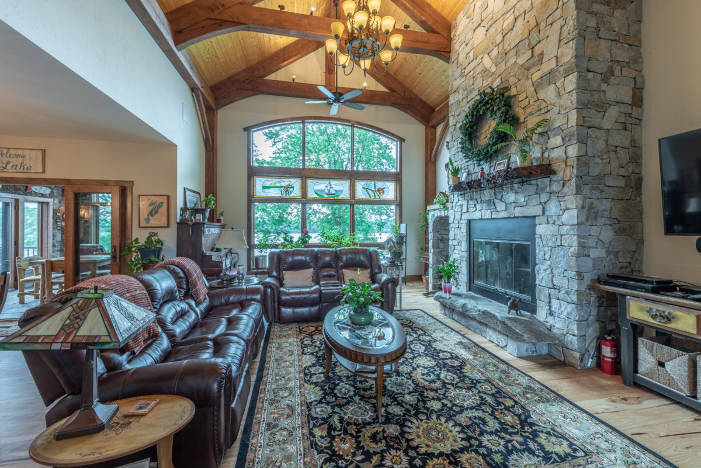Design/Build
At Ruebl Builders, We Believe in a better way to build custom homes and create extraordinary design with timeless flare.
Since 1949 in southeast Wisconsin, The Ruebl Family name has not only represented timeless custom home building and remodeling. We design and build our homes as if it were our personal home from the materials we use to the timeless curb appeal of the home. We look at building a relationship, then your custom home. This way we get to know your ins and outs of the things and ideas the fit your life and your style. Each home is designed completely different for each personality we encounter and every property is different and unique. The custom home design/build building process should not be daunting but exciting as long as we have a realistic budget you should be able to achieve the home of your dreams.
- Listen to your needs and wants.
- Site evaluation for each site
- Determine the overall style and scope of the custom home
- Design your home within your budget and Value Engineering
- Create timeless a timeless design
Design-build process vs. Architect Led
There is integration between the architect and builder and the alternative where the architect is the lead.
We believe in both but we believe when the architect and builder when they have a great working relationship are a team. There is more value and it is more well managed more effective and Builder are the lead and we handle all the professionals that handle the architect, structural engineers, Interior designers, cabinet designer, mechanical engineers, energy consultants and so on. In this fashion everything is under one roof and well managed and cost effective.
If you have an Architect on the other end of the coin. Most architects love working with us so we are more than happy to collaborate with them to create a team to achieve the design aesthetics and details your trying to achieve. The scenario is where the Architect is the lead during the process but by getting us involved early on we can help ensure that the plans are being optimized but keeping the budget and goals in check. This process we like to weigh in on constructability, construction details, energy efficiency and overall structural design.
Initial consultation and site visit interview.
This is the first step and we love to include the site visit all in one. In this step we will discuss your future project needs so we can get a better understanding of what your vision is and what you are trying to achieve in your new home. We will evaluate your build site to determine the overall buildability and any challenges you might encounter with the design of your home.
Schematic design
Phase 1: If you decide that Ruebl Builders is the right fit for your project, we’ll walk you through the design agreement and all the costs associated to get the design build process started. Once the agreement is signed and we have a deposit for the design. We will connect you with our Architect and he will schedule an initial design interview to understand and learn more about your budget goals, lifestyle needs and wants and an overall Wishlist. A few things tend to help greatly with the inspiration are Houzz and Pinterest along with any rough floor plans or other photos you may have. Once the architect has these ideas and direction from you. They will be working on the schematic design of your home which is conceptual of your floor plans which will have room names and some dimension to understand overall design. All homes are drawn in Auto-Cad and 3-D modeling is also part of the plans you will receive.

